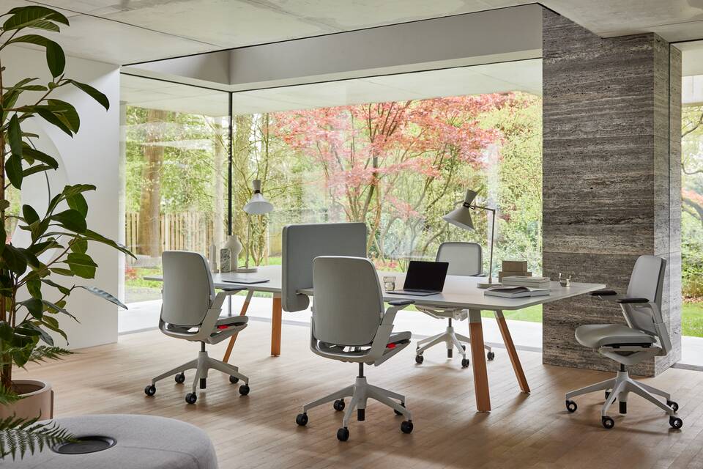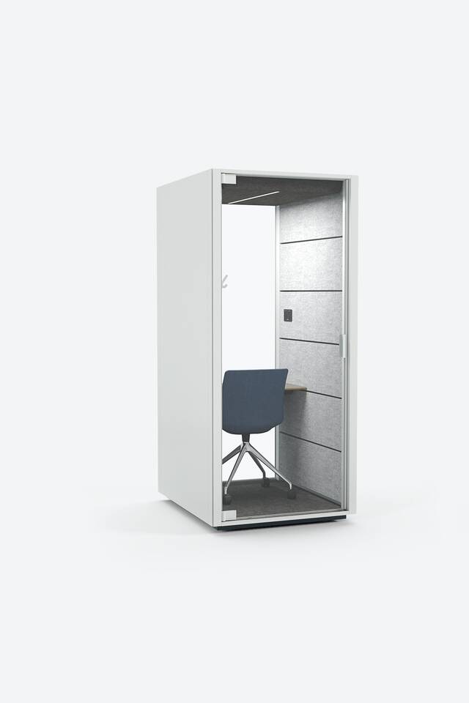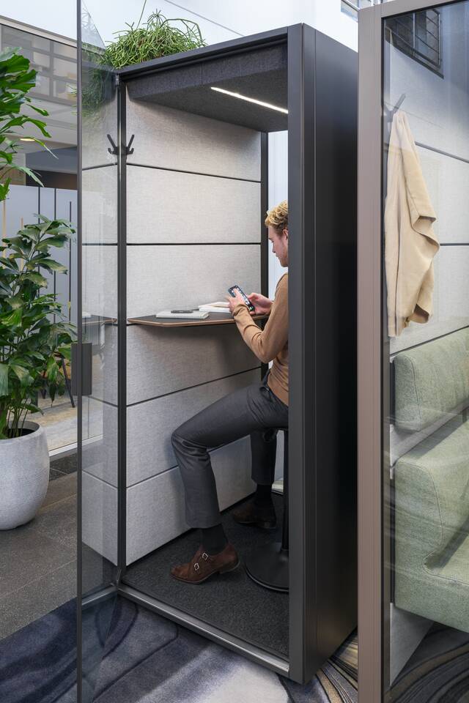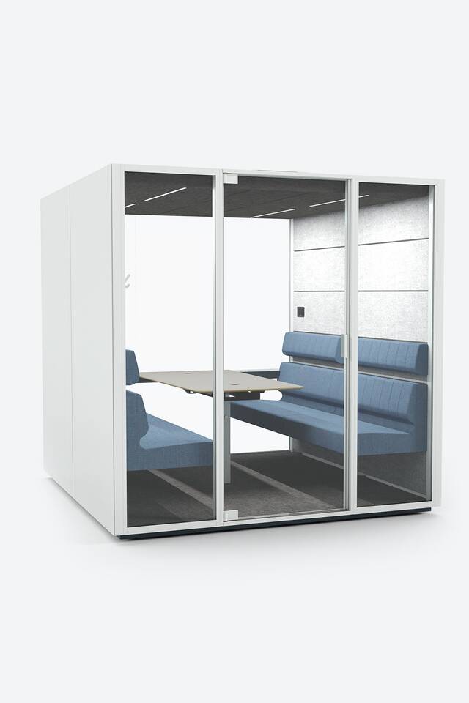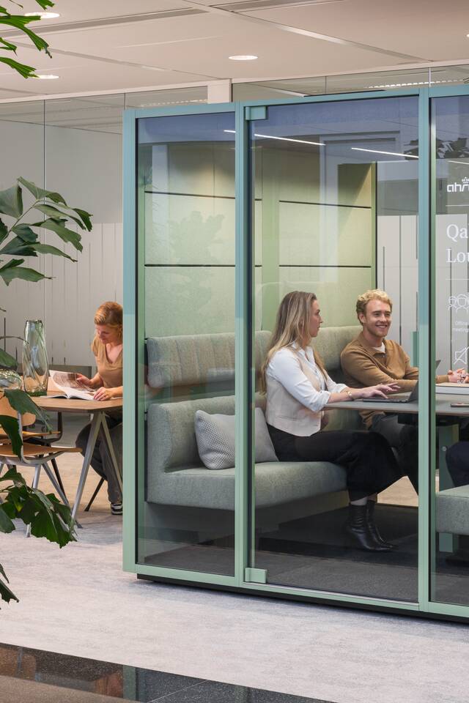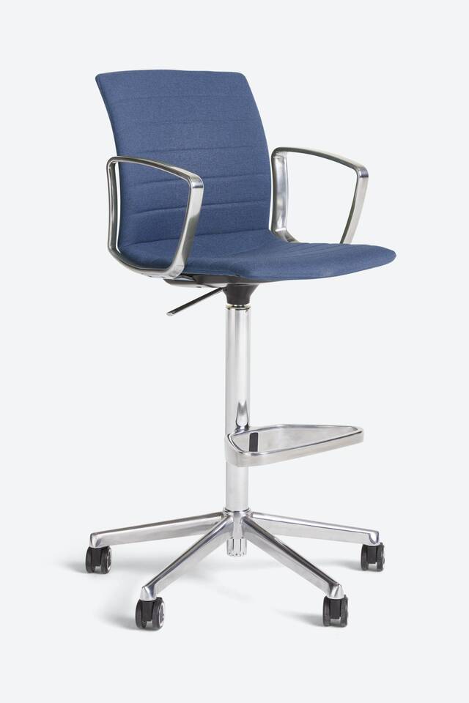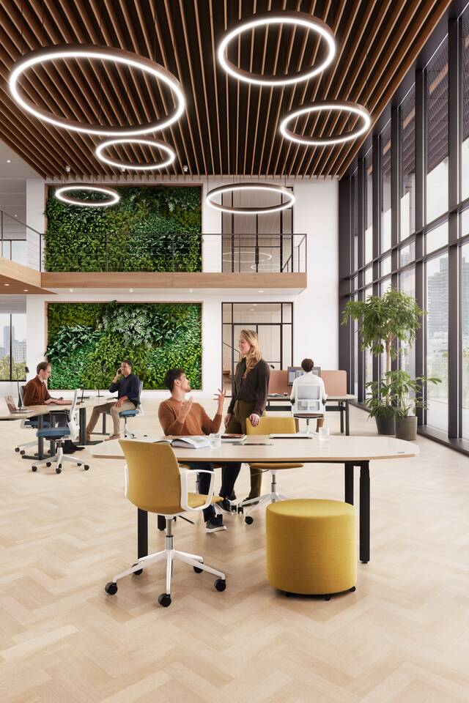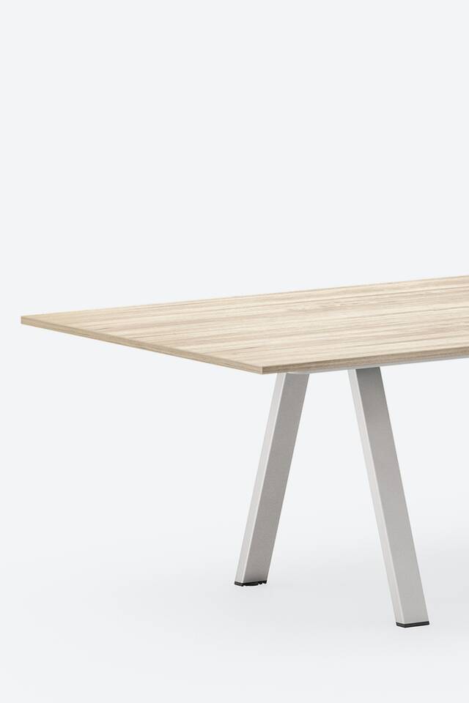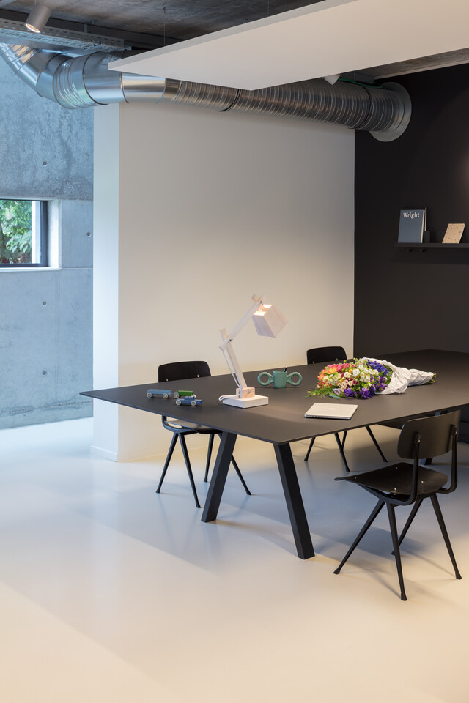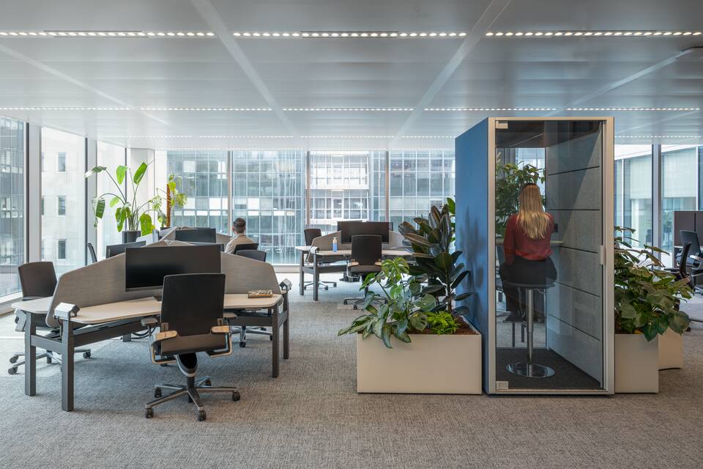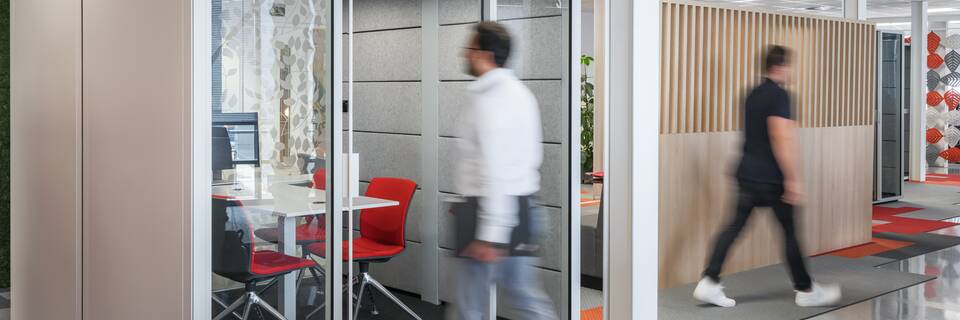
Hilti
Hilti is a fast-growing international company that will open a new office at the end of 2025. To bridge the time until the new building, the existing office needed an upgrade. Employees also needed several small collaboration and quiet places. Ahrend Design Studio designed a new interior design with its users. This resulted in more colour, tranquillity in the room, optimal acoustics, enclosed and separate workplaces and a 'cake table'. 'We are very happy with Ahrend's suggestions, flexibility and patience. It is – with or without cake – a joy to work here.'
Acoustically optimal ambience
With 34,000 employees worldwide, Hilti makes construction work more productive, safer and more sustainable. The international company is growing and expanding its services, including with BIM. This system makes construction more efficient and sustainable. Sustainability was also part of the redesign with existing and new furniture, but the main task was: while retaining workstations with concealed cabling, creating more shielded places, ensuring an acoustic optimal ambiance and to celebrate successes and birthdaysat a cake table with space for cake.

‘'Smart layout with many different types of workplaces'’

Ahrend Design Studio
Interiordesigners from Ahrend Design Studio have further refined the assignment with Hilti teams. Juulke Broos, account manager at Ahrend: 'Hilti took thetime to properly map out the needs of the users with interviews, inspiration sessions and workshops. For example, we found out that there was a lack of smaller shielded co-working spaces, the acoustics were disruptive and there was a need for closed one- and multi-person working environments. We have used the Ahrend Qabin Call, Chat and Meet. Ahrend Qabin also offers optimal acoustics in and around the Qabin.'
Workshop with users
After the interviews, Ahrend Design Studio organised a creative workshop with representatives of the various teams and departments . The result was a mood board on which, in addition to the color scheme, it also became clear that more zoning between the departments and teams was desired. 'We have combined this wish with extra closed and shielded workplaces. We used the Ahrend Qabin Call, Chat and Meet, and we also made two train nichesand installed home dividers with our furniture maker. All these elements improve the acoustics.'
‘'Very satisfied with the new layout and acoustic improvements'’
Pleasant acoustics
The creative workshop also showed that there was a need for more plants: natural and graphic. For example, the windows of the Ahrend Qabins are decorated with fabric leaves, which in addition to acoustic effect, also offers more privacy. An additional positive result is that the floor has many different workplaces after the redesign and at the same time the space has been optically enlarged. 'It is special to see how you, as a designer, create an optimal and pleasant working atmosphere with users and our acoustic specialist.'


Hilti about Ahrend
'At the end of 2025 we will have an extra new office, but we couldn't wait for that. We therefore decided to set out an assignment for more workplaces and a solution to the acoustic problem on a floor in our current office. We initially thought we needed more desks, but thanks to theinterviews and workshops and the smart layout, we ended up with more different types of workplaces: tiltingbooths, spaces for working together and a large table where we can eat 'cake'. That table turns out to be multifunctional: with a net it is a ping-pong table.
We are very satisfied with the new, colourful design, the choice of types of workstations and the acoustic improvements. We are very happy with Ahrend's suggestions, flexibility and patience. The renovation offers so much more comfort that – with or without cake – it is a joy to work here.'
Marina Machado, International BIM Project Manager at Hilti
‘'It's a joy to work here'’






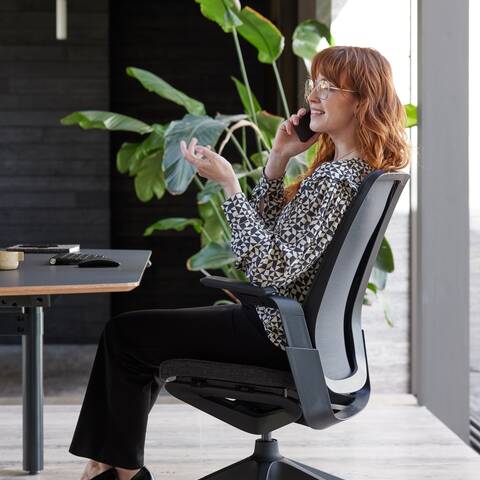
We are happy to help!
Do you have any questions or would you like to find out more? If so, contact us for no-obligation advice.
More information