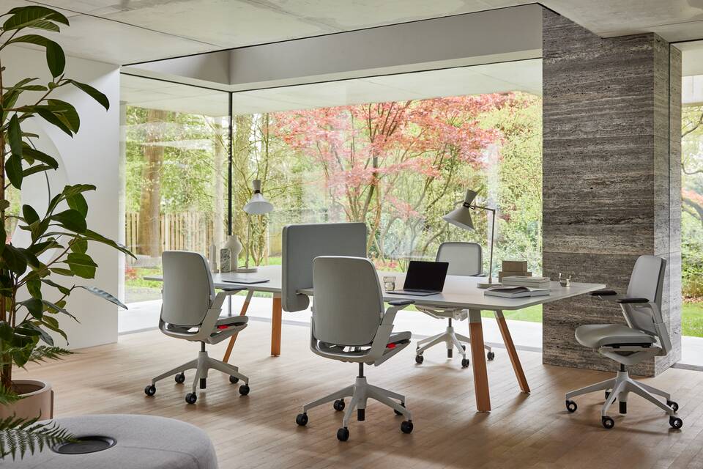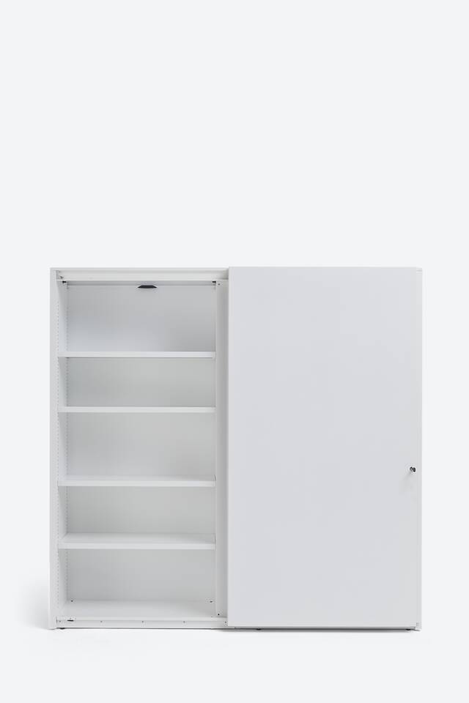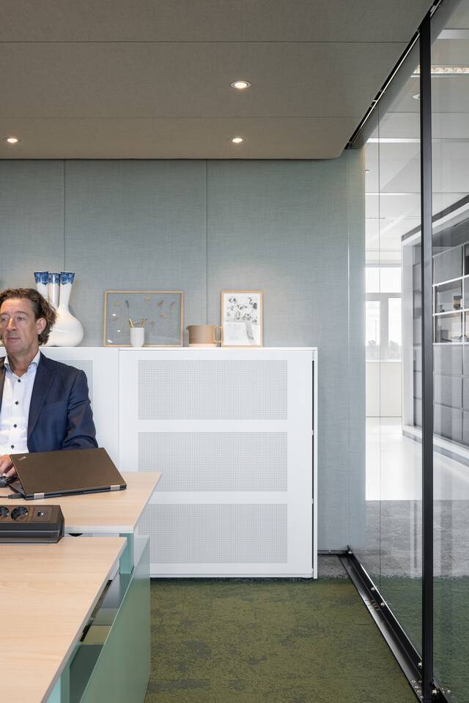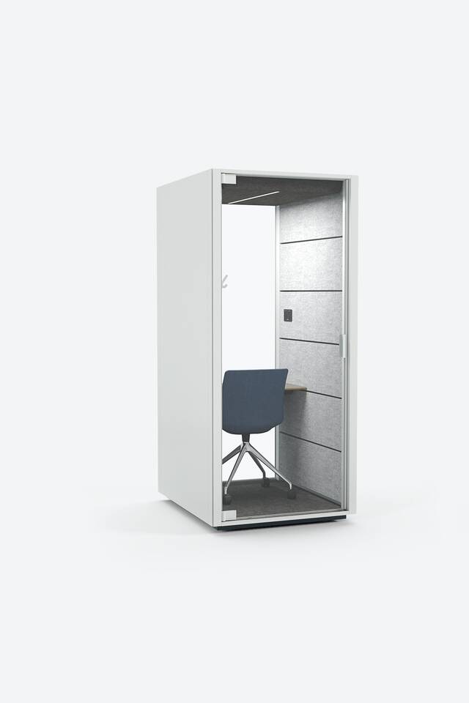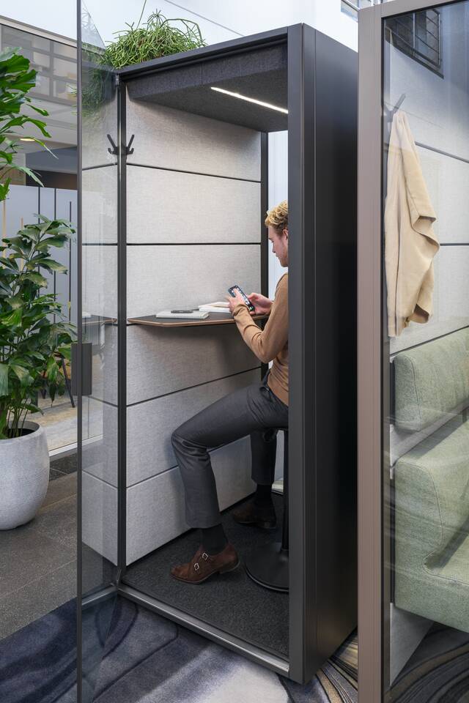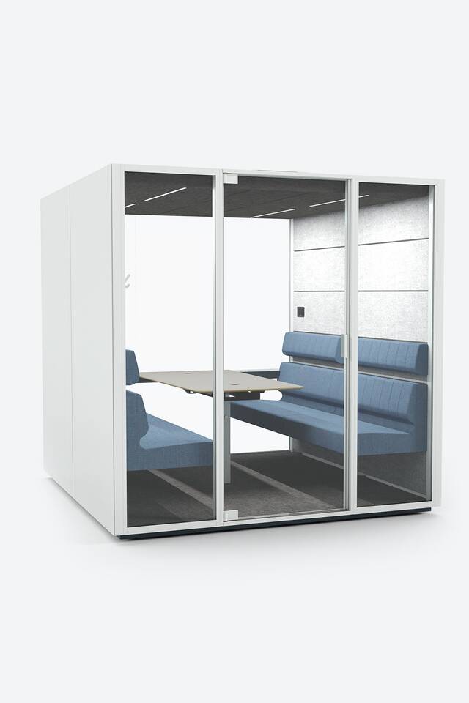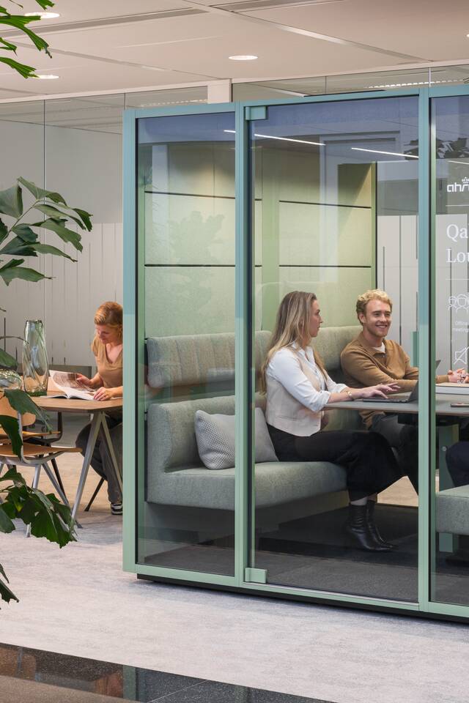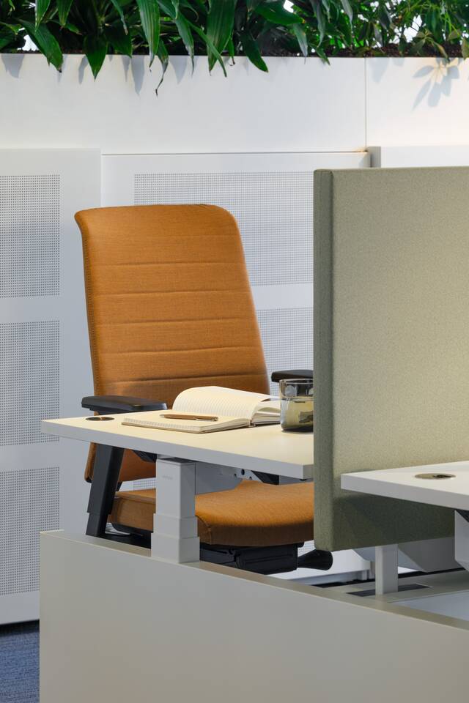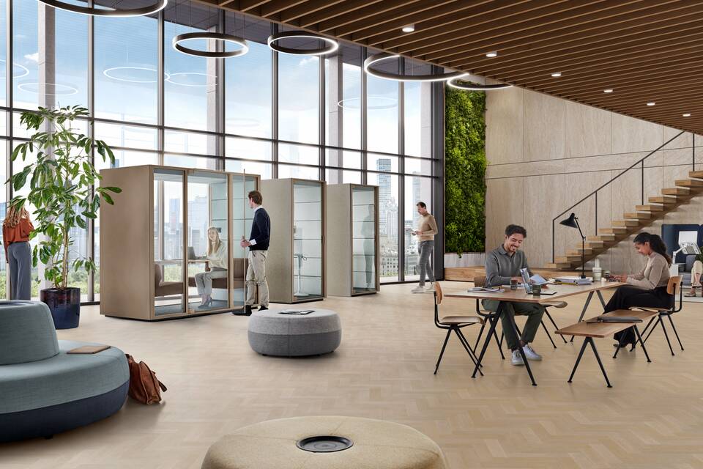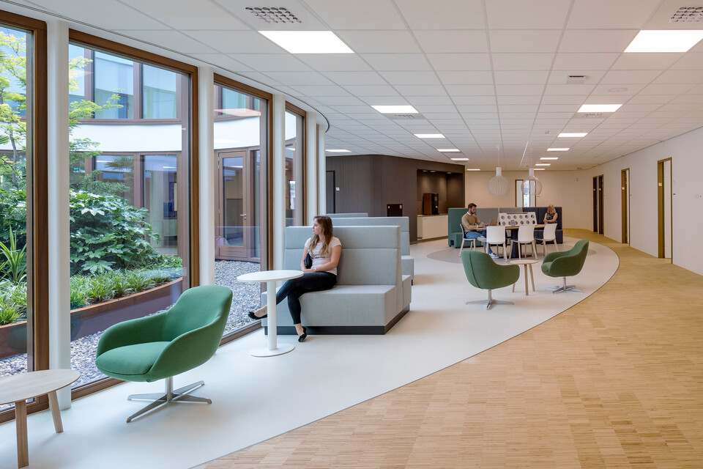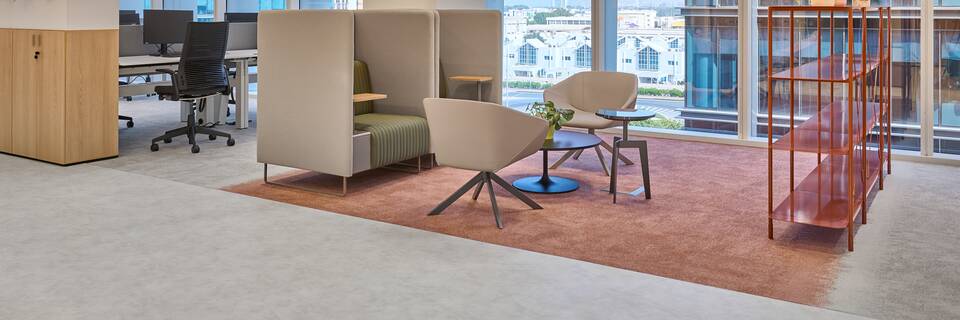
Expert collaboration: DGMR
Peter Bijvoet of engineering and consultancy firm DGMR: "Good acoustics improve well-being and productivity"
Good acoustics contribute to the comfort of the working environment and to the productivity of employees. That is why we pay a lot of attention to it in our vitalizing work environments. We do this with solutions such as acoustic screens and speakers. And by working together with external experts in acoustics, such as Peter Bijvoet of engineering and consultancy firm DGMR. "Research shows that noise has a major impact on people's well-being. So it pays to invest in good acoustics."

Acoustic advice
"My fascination lies in the experience of spaces. What makes a public space or a building a pleasant or fascinating place to visit or stay. I am particularly interested in the acoustic experience: the interaction between sound and a space. After my building physics training, I followed a few specific acoustic courses, but I mainly learned a lot on the job. Acoustic consulting for construction projects at engineering and consultancy firm DGMR was initially limited mainly to residential construction and offices. But about twenty years ago, we also started to focus on advice for complex acoustic projects such as theatres, schools for the arts and pop venues. When the new way of working emerged, the acoustics in the open office environment were added. The acoustics are also complex in this area, because you combine an open space with several workplaces and work activities."
‘In an open-plan office, the acoustics are complex because you combine several workplaces and activities in one open space.’
Acoustics influence well-being
"Research by our subsidiary bba indoor environment and by other parties shows that noise has a major impact on people's well-being. In an office environment, noise pollution is the second cause of dissatisfaction with the working environment, after thermal comfort. People get distracted, feel restless, get headaches and get tired. This means that in an open office environment, productivity drops by about 7% and absenteeism can increase by as much as 60%. If you translate this into money, it pays to invest in good acoustics."
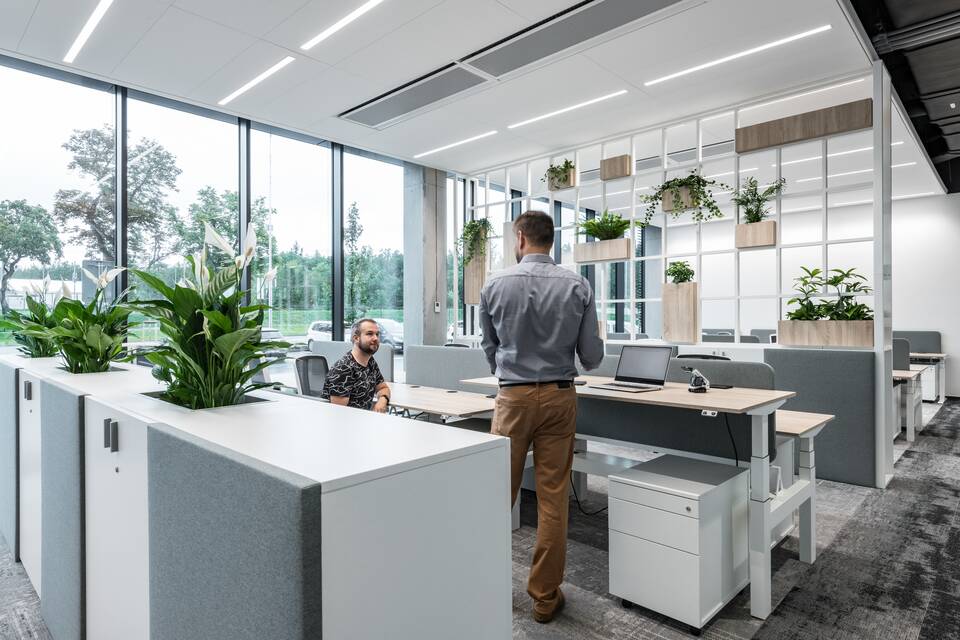
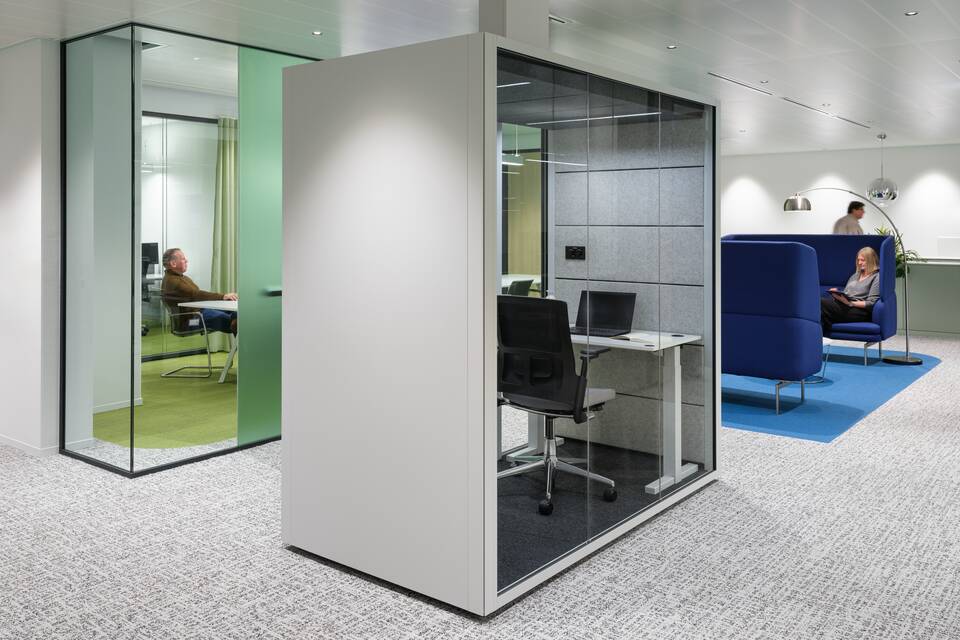
Balance in open working environment
"In the open working environment, you have to deal with a sensitive balance. Because the openness of the space and the interaction you want to stimulate there are at odds with the ideal acoustics for every individual. An important point of attention in the design of a working environment is therefore that there must be an appropriate space for the activities that the employees do in an organization. For example, there must be spaces where they can isolate themselves in order to work in a concentrated way. And places where they can consult without bothering colleagues. Think of the company restaurant or an informal meeting place."
How do you want to work?
"Before I give acoustic advice, I first have an extensive conversation with my clients. In it, I ask how they want to work in the organization, how they use the work environment, what kind of functions they have and what activities they perform. This gives me an idea of the organization and what they need. And then we look at which activities we can best situate in which part of the office. What is a good place for the call center? Or where do we create spaces for people who consult a lot? And for people who often work in a concentrated way? This thinking about different acoustic environments for different activities in the work environment is also reflected in ISO 22955. This is the international standard for acoustics in an open-plan office environment. This standard provides concrete guideline values for different types of office spaces."
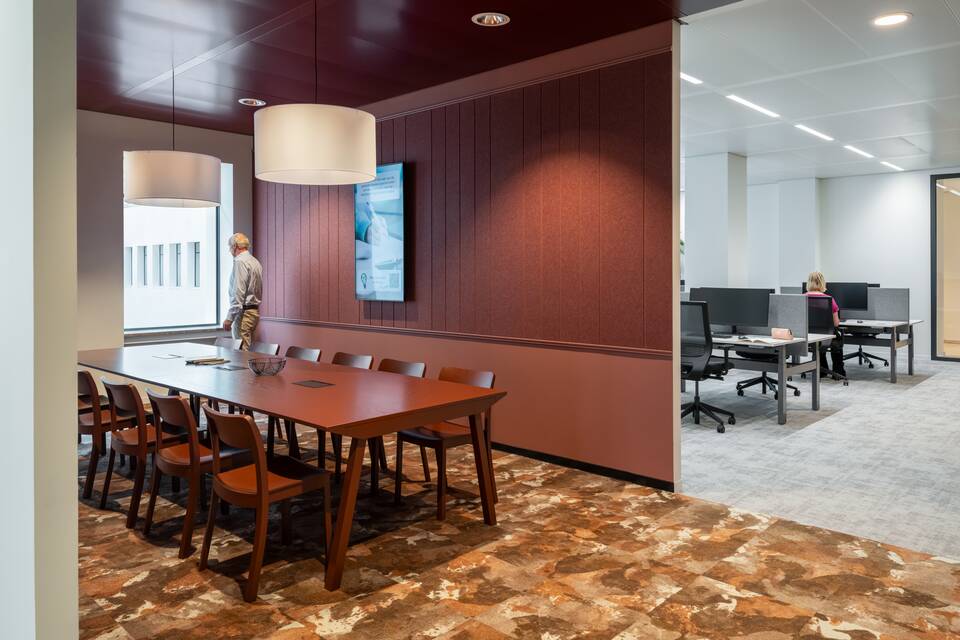

Central Government Real Estate Agency Guideline
"One of our clients is the Central Government Real Estate Agency. They manage a huge number of square meters of office space. The 'Handbook Building Physics Quality Buildings' has emerged from a collaboration between the building physics consultancy firms and the Central Government Real Estate Agency. A handbook that provides a substantiation for the building physics requirements to be used in the design of a building, and therefore also acoustic requirements. This also concerns the sound insulation of interior walls and the acoustics of an open working environment. Use of the manual leads to a working environment in which sound insulation, sound shielding, absorption of sound and the prevention of annoying reflections have been well thought out.
What you see is what you hear
"Usually an architect gives an impetus for a floor plan, because it translates the functional program of requirements into a design. Then comes the moment that I enter into a dialogue with the architect about the acoustics of the space. At that moment, functional design and acoustics meet. Together we discuss the layout of the floor plan of the different floors and the types of workplaces in them.
In an open office environment, I strive to create a diffuse space: an open working environment containing furnishing elements such as half-height and high cabinets, acoustic walls and screens, but also meeting rooms, phone booths and concentration workplaces. With all these elements, we create a layout that divides the space. A golden rule here is 'what you see is what you hear'. You don't want to oversee the whole room, because that means that speech also goes all over the room. That is why furnishing elements are needed that break up the space – and the sound. This is important, because it prevents undisturbed propagation of sound and annoying sound reflections."
‘With furnishing elements, you break up the space and therefore the sound.’
Sound masking
"Enclosed spaces such as a concentration workplace or meeting room have walls with sound insulation, but also a door. And a door has only limited sound insulation. If the door of a concentration workplace is adjacent to an open working environment, this can cause nuisance. Precisely because the concentration workplace is very quiet inside, the noise in the open working environment is more noticeable. When placing concentration areas, I am therefore alert to where the door is in relation to the work clusters in the open work environment. This is less relevant in a meeting room because it is used for consultations and the noise from adjacent rooms is less noticeable. The sound is masked. Sometimes I recommend slightly increasing the noise of installations or air treatment in concentration workplaces. A slight noise masks the outside noises. And that is less distracting."


Working clusters
"In the open space, it is a matter of finding the balance between intelligibility and good cooperation on the one hand and acoustic privacy on the other. We do this by creating work clusters of a maximum of eight workplaces. There, people in a team can work together behind the computer and have a brief conversation with each other in a clearly intelligible way. We often place an absorbent partition between the desks. This provides some shielding from sound and somewhat absorbs the voice sound of a telephone conversation, for example, close to the employee. Absorbent baffles also contribute to the acoustics of the open working environment as a whole."
‘In the open working environment, it is a matter of finding a balance between intelligibility and acoustic privacy.’
Shielding between clusters
"Between the work clusters, we usually place an almost floor-to-ceiling sound-absorbing screen. This way, the work clusters remain separate and the teams from the different clusters do not distract each other. The interior designer can make the screen as fun as desired. It can be overgrown with plants in pots, it can be a canvas printed as desired or a perforated wall of wood. A glass wall is also possible, but that does not absorb sound. The advantage of a glass wall is that – if you hear something on the other side – you can immediately see what is happening or what is going on. It has been found that noises from adjacent workplaces are then experienced as less disturbing."
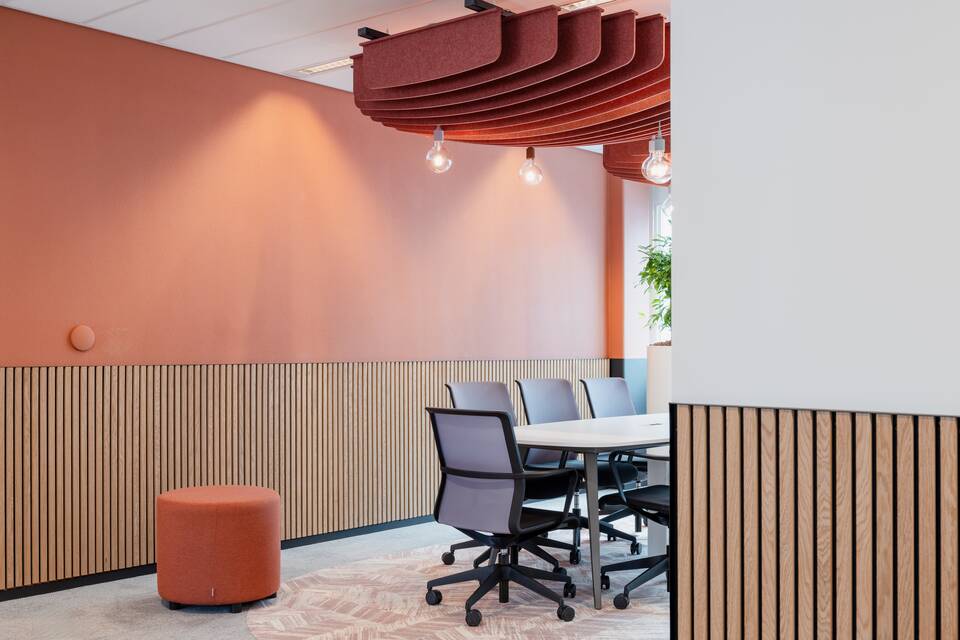

Hard plane
"The middle area of an open office environment where the walking routes are also requires acoustic attention. Half-height cabinets, equipped with absorbent material, form a separation between the work clusters and the walking routes and dampen the sound. The central area also lends itself to meeting rooms or concentration areas. They break the space, so also the sound. In the open space you sometimes have very long sightlines. It is important that there is no hard surface at the end of such a line of sight, such as a wall. Because then the sound reflects and a late reflection arises that people perceive as reverberation. You can prevent that by providing the wall with sound-absorbing material or an acoustic painting."
Setting for various activities
"Good coordination with architect and client and good architectural elaboration lead to a working environment where people can work comfortably. And where everyone can perform various activities undisturbed and without disturbing. Variation in spaces is important here. So that you can choose the right place at the right time for what you are going to do: for example, a bila in the coffee bar, a meeting in the meeting room or a concentration place to finish your report."
Tip!
"Create a library space instead of always those concentration workplaces: a nice place where it is quiet and where you can work together with colleagues in peace."
